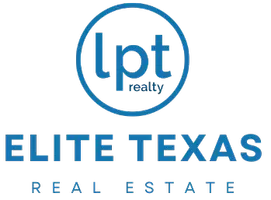3 Beds
2 Baths
1,234 SqFt
3 Beds
2 Baths
1,234 SqFt
Open House
Sat Sep 06, 12:00pm - 3:00pm
Key Details
Property Type Single Family Home
Sub Type Single Residential
Listing Status Active
Purchase Type For Sale
Square Footage 1,234 sqft
Price per Sqft $192
Subdivision Westlakes
MLS Listing ID 1889944
Style One Story,Contemporary
Bedrooms 3
Full Baths 2
Construction Status Pre-Owned
HOA Fees $350/ann
HOA Y/N Yes
Year Built 2019
Annual Tax Amount $5,934
Tax Year 2024
Lot Size 4,791 Sqft
Property Sub-Type Single Residential
Property Description
Location
State TX
County Bexar
Area 0200
Rooms
Master Bathroom Main Level 8X10 Shower Only, Single Vanity
Master Bedroom Main Level 17X15 DownStairs
Bedroom 2 Main Level 10X11
Bedroom 3 Main Level 9X11
Living Room Main Level 16X16
Dining Room Main Level 8X11
Kitchen Main Level 10X11
Interior
Heating Central
Cooling One Central
Flooring Carpeting, Vinyl
Inclusions Ceiling Fans, Washer Connection, Dryer Connection
Heat Source Electric
Exterior
Parking Features Two Car Garage
Pool None
Amenities Available None
Roof Type Composition
Private Pool N
Building
Foundation Slab
Sewer City
Water City
Construction Status Pre-Owned
Schools
Elementary Schools Hatchet Ele
Middle Schools Pease E. M.
High Schools Stevens
School District Northside
Others
Acceptable Financing Conventional, FHA, VA, Cash
Listing Terms Conventional, FHA, VA, Cash






