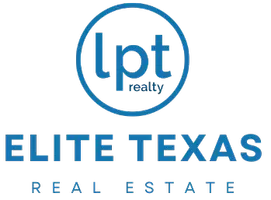
3 Beds
2 Baths
2,193 SqFt
3 Beds
2 Baths
2,193 SqFt
Key Details
Property Type Single Family Home
Sub Type Single Residential
Listing Status Active
Purchase Type For Sale
Square Footage 2,193 sqft
Price per Sqft $284
Subdivision City Of China Groveec
MLS Listing ID 1907918
Style One Story
Bedrooms 3
Full Baths 2
Construction Status Pre-Owned
HOA Y/N No
Year Built 1973
Annual Tax Amount $10,798
Tax Year 2024
Lot Size 3.330 Acres
Property Sub-Type Single Residential
Property Description
Location
State TX
County Bexar
Area 2001
Rooms
Master Bathroom Main Level 17X10 Tub/Shower Separate
Master Bedroom Main Level 17X16 DownStairs
Bedroom 2 Main Level 12X11
Bedroom 3 Main Level 12X11
Living Room Main Level 18X13
Dining Room Main Level 11X9
Kitchen Main Level 12X11
Family Room Main Level 18X15
Interior
Heating Central
Cooling One Central
Flooring Ceramic Tile, Wood
Fireplaces Number 1
Inclusions Ceiling Fans, Chandelier, Washer Connection, Dryer Connection, Cook Top, Built-In Oven, Microwave Oven, Stove/Range, Disposal, Dishwasher, Water Softener (owned), Electric Water Heater, Solid Counter Tops, Double Ovens, Custom Cabinets, City Garbage service
Heat Source Electric
Exterior
Parking Features Two Car Garage
Pool None
Amenities Available None
Roof Type Composition
Private Pool N
Building
Faces West
Foundation Slab
Sewer City
Water City
Construction Status Pre-Owned
Schools
Elementary Schools Call District
Middle Schools Call District
High Schools Call District
School District East Central I.S.D
Others
Miscellaneous None/not applicable
Acceptable Financing Conventional, VA, 1st Seller Carry, Cash, USDA, Other
Listing Terms Conventional, VA, 1st Seller Carry, Cash, USDA, Other







