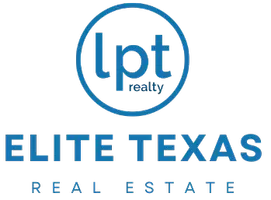$235,000
For more information regarding the value of a property, please contact us for a free consultation.
3 Beds
2 Baths
1,444 SqFt
SOLD DATE : 06/23/2025
Key Details
Property Type Single Family Home
Sub Type Single Residential
Listing Status Sold
Purchase Type For Sale
Square Footage 1,444 sqft
Price per Sqft $162
Subdivision Meadows At Bridgewood
MLS Listing ID 1857109
Sold Date 06/23/25
Style One Story
Bedrooms 3
Full Baths 2
Construction Status Pre-Owned
HOA Fees $33/ann
Year Built 2003
Annual Tax Amount $3,887
Tax Year 2024
Lot Size 4,922 Sqft
Property Sub-Type Single Residential
Property Description
Welcome Home! With ample natural light, refreshed with new flooring and fresh paint, this 3-bedroom, 2-bathroom home in North West San Antonio offers a perfect blend of comfort, space, and convenience. The open layout creates a seamless flow from the living area to the spacious eat-in kitchen, ideal for both everyday living and entertaining. Beautiful light flooring adds warmth and style, while each room provides ample space to grow and relax. The grand primary suite features a private en suite bathroom and a walk-in closet, creating a peaceful retreat at the end of the day. Enjoy the quiet surroundings enhanced by the mature shade tree from the neighboring property, providing a sense of calm and natural beauty. This home has been professionally cleaned and lovingly maintained, making it truly move-in-ready for its next chapter. Conveniently located with easy access to Loop 1604, you're just minutes from shopping, dining, and schools, offering the best of suburban living with urban convenience. This is the home where comfort meets opportunity-schedule your private tour today!
Location
State TX
County Bexar
Area 0103
Rooms
Master Bathroom Main Level 9X8 Tub/Shower Separate
Master Bedroom Main Level 16X11 DownStairs, Walk-In Closet, Ceiling Fan, Full Bath
Bedroom 2 Main Level 10X10
Bedroom 3 Main Level 9X9
Living Room Main Level 16X16
Kitchen Main Level 16X13
Interior
Heating Central
Cooling One Central
Flooring Vinyl
Heat Source Electric
Exterior
Parking Features Two Car Garage
Pool None
Amenities Available Pool
Roof Type Composition
Private Pool N
Building
Foundation Slab
Sewer City
Water City
Construction Status Pre-Owned
Schools
Elementary Schools Call District
Middle Schools Call District
High Schools Call District
School District Northside
Others
Acceptable Financing Conventional, FHA, VA, Cash, Investors OK
Listing Terms Conventional, FHA, VA, Cash, Investors OK
Read Less Info
Want to know what your home might be worth? Contact us for a FREE valuation!

Our team is ready to help you sell your home for the highest possible price ASAP






